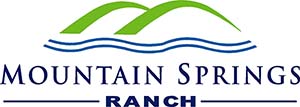AUGUST 2020 – COVID 19 RESTRICTIONS
The ACC Committee continues to observe the health crisis of COVID-19. AT THIS TIME THE ACC IS NOT ACCEPTING EXPEDITED APPLICATIONS.
MSR Architectural Control Committee
c/o Diamond Association Management & Consulting
14603 Huebner Rd, Bldg. 40
San Antonio, TX 78230
Phone: 210-561-0606
Email: acc@damctx.com
Click here to review the Architectural and Site Guidelines (rev. May 2022)
Before submitting any application, below are CHECKLISTS to be used to assure that your applications and plans are complete. Please review the checklists before submitting applications. Incomplete applications will be delayed for review.
New Construction Applications and certain Other Improvement Applications such as work shops require hard copies. FOR REVIEW, PLEASE SUBMIT ONE ELECTRONIC COPY AND ONE PAPER COPY. If the plans can fit into an 8×13 envelope or small box, they may be mailed to MSR Architectural Control Committee, c/o Diamond Association Management & Consulting, 14603 Huebner Rd, Bldg. 40, San Antonio, TX 78230.
MSR DARK SKY COMPLIANCE REQUIREMENT
Fixtures for New Builds must be included with plan submission
All exterior lighting must be approved by the ACC prior to installation and is subject to final inspection
- Light must not escape sides or top of fixtures. Bulbs must not be seen through or below fixtures
- Bulbs must not be bright white or blue LED. All bulbs below 3000K
- No motion sensors or timers. All exterior lighting on switches.
- ALL LIGHT MUST POINT STRAIGHT DOWN’
- Spotlights must point down, not out, and the bulbs must not extend below the outside of the fixture. Spotlights may be limited by the ACC.
- Glass sided fixtures do not meet MSR dark sky requirements because they allow light to escape from the sides of the fixture..
CONSTRUCTION MATERIALS – MASONRY REQUIREMENT
- Masonry materials are natural quarried stone, quarried rock and stucco. Manufactured stone will be treated as non-masonry material. Hardi Plank or other cement board products are classified as non-masonry. Brick may be used only for accents (i.e., window trims, sills, columns, etc.).
- Front and side exterior walls must be constructed ONLY with masonry materials.
- In non-gated units only the REAR walls may have non-masonry not to exceed 25% of the non-windowed exterior surface of the rear walls.
- Gated communities require 100% masonry.
APPLICATION AND REQUEST FORMS
(click on the form to view)
- New Home Construction
- Fencing Construction
- Land Clearing Application
- Landscaping Application
- Other Improvements
- Pool Construction
- Request for Variance
APPLICATION CHECKLISTS
(click on the checklist to view)
- New Home Construction Design Review Checklist
- Fencing Design Review Checklist
- Landscape Design Review Checklist
- Other Improvements Design Review Checklist
- Variance Application Design Review Checklist
BUILDER SIGNS
(click on the form to view)
REFUND REQUEST
(click on the form to view)
